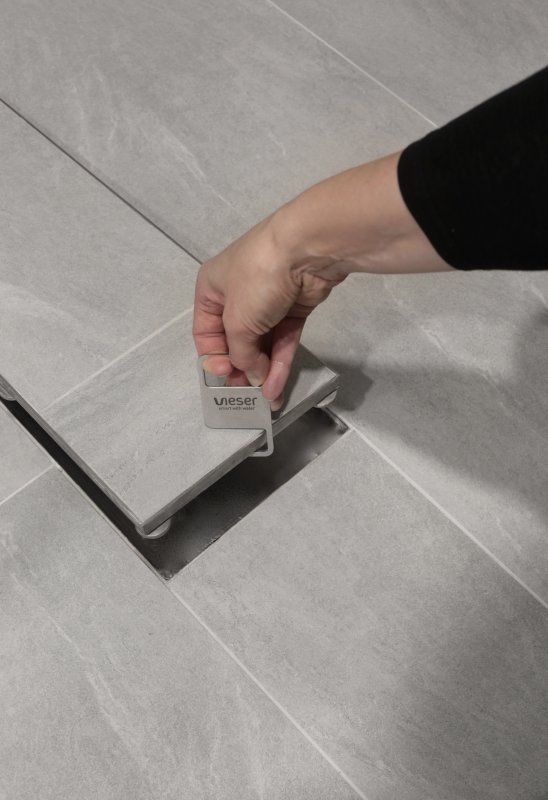A full bathroom makeover. In co-operation with the blog Muotoseikka.
A dream of large tiles
Vilja, a communications professional and author of an interior decoration blog called ‘Muotoseikka’, lives in a detached house in a housing company that faced a familiar situation: shower room renovations. When renovations take place in a housing company, there may be many restrictions, not to mention differences of opinion between the housing company and its residents.
In this case, the dream involved the shower room and large tiles that would continue uniformly along the floors and walls. This presented challenges for the floor drain, however, as it is not easy to visually integrate a traditional small floor drain cover with large tiles, and the harmony of the surfaces may suffer.
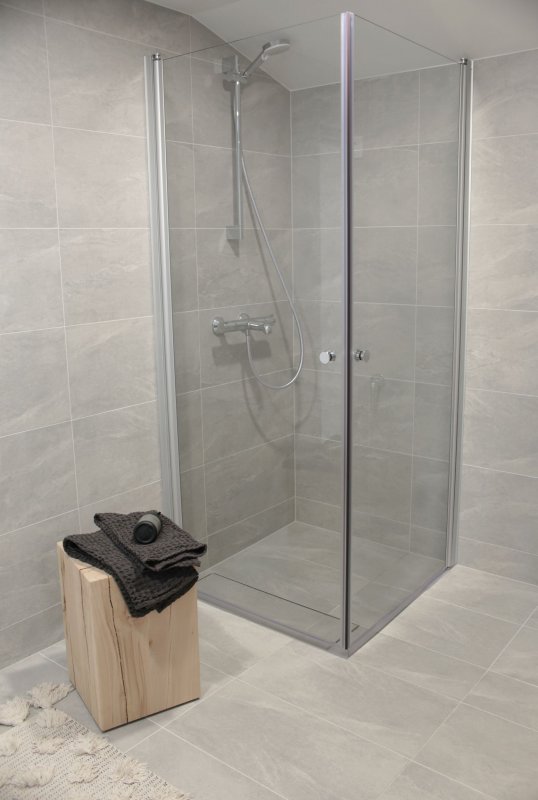
The problem and the solution
The only option with large tiles was a linear drain, but the situation was not nearly that simple. In this case, the linear floor drain could not be situated next to the wall, and the tile was not thick enough for the linear floor drain of the originally planned supplier. In addition, it would have required an entirely new HVAC plan, which would have significantly increased the cost of the renovation.
A well-informed contractor and very experienced tilers came to the rescue. They had the idea to use Vieser’s linear drain, thus solving several problems in one go. Vieser’s linear drain can be flexibly situated anywhere in a shower room’s floor, and no exceptional drain system is needed, as Vieser Line is compatible with all of Vieser’s basic drain systems. All that was left to do, then, was to start executing the dream bathroom.
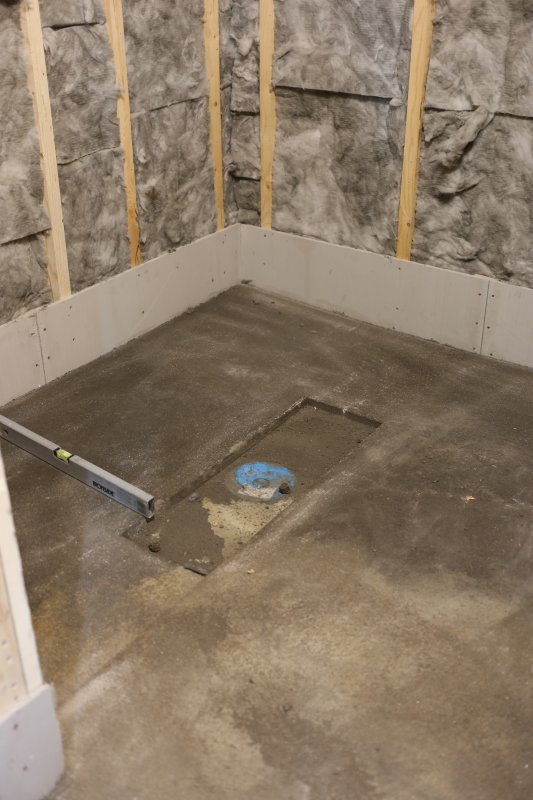
“The solution considerably increased functionality, in addition to which Vieser’s linear drain is really beautiful. After all, if a product can solve technical challenges and is beautiful at the same time, the end result will be very successful.”
Vilja, resident and author of the Muotoseikka blog
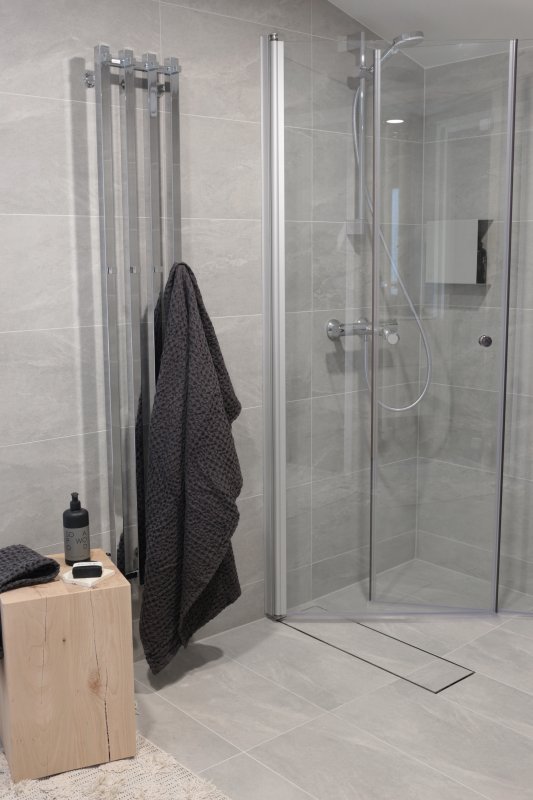
Thoughtful planning was well worth it
A new HVAC plan was thus not needed, and everyone involved in the project was convinced of the system’s functionality. The same large tiles could also be extended to the sauna, and a consistent sloped area or so-called ditch system was created in between the drains.
The installation of Vieser’s drains began with precise measurement of the locations of the drains. These traditional drains were cast in their exact places in the shower area and in the sauna. An experienced tiler then did the casting and floor slopes by hand for the entire space. The floors were sloped from the walls toward the drains. Once the waterproofing was completed, the tiling could begin, and the Vieser Line tiled drain covers were laid with the rest of the floor tiles to achieve a consistent and harmonious look. The end result was gorgeous.
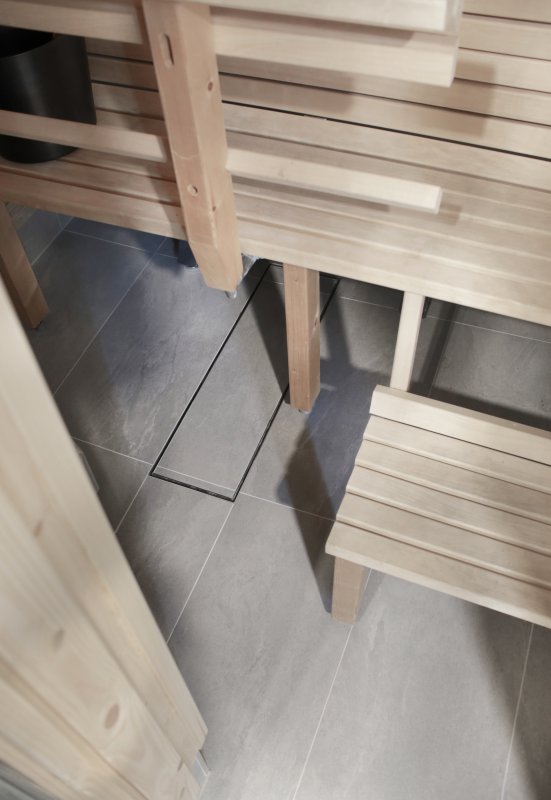
Thoughtful planning was well worth it
A new HVAC plan was thus not needed, and everyone involved in the project was convinced of the system’s functionality. The same large tiles could also be extended to the sauna, and a consistent sloped area or so-called ditch system was created in between the drains.
The installation of Vieser’s drains began with precise measurement of the locations of the drains. These traditional drains were cast in their exact places in the shower area and in the sauna. An experienced tiler then did the casting and floor slopes by hand for the entire space. The floors were sloped from the walls toward the drains. Once the waterproofing was completed, the tiling could begin, and the Vieser Line tiled drain covers were laid with the rest of the floor tiles to achieve a consistent and harmonious look. The end result was gorgeous.
